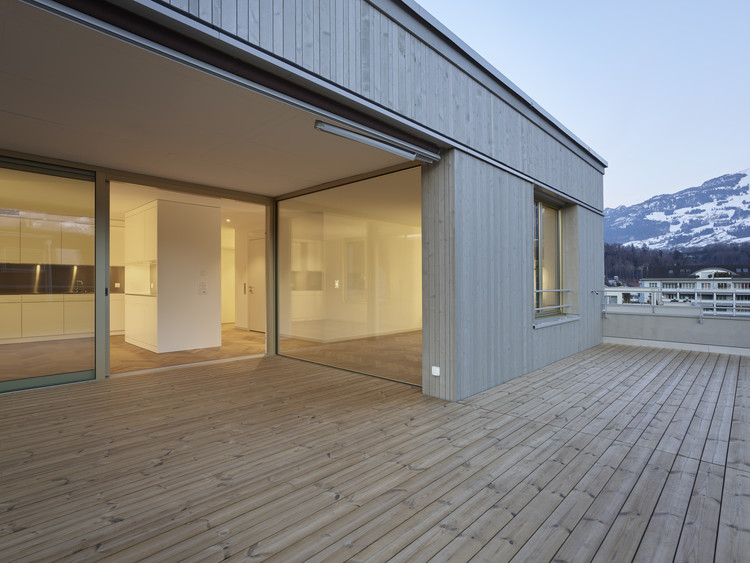
-
Architects: Durrer Architekten
- Area: 260 m²
- Year: 2019
-
Photographs:Martin Wittwer
-
Manufacturers: GRAPHISOFT, Fuhrimann Storenbau
-
Lead Architects: Daniel Durrer, Reto Durrer

Text description provided by the architects. This new apartment building for the young and the young at heart is located close to the town center of Sarnen. It contains nine small and medium sized flats on five floors. Seated on a very narrow plot and adjacent to a train route it required an elaborate graduation of the floor plan and reclining of the vertical outline, which gives the building a sculptural appearance, provides the apartments with enough natural light and stunning views to the surrounding mountains and at the same time allows its inhabitants enough privacy and calmness.



The hybrid construction which consists of concrete floors, inner brick walls and wooden facades is profiting from each individual advantage of the different materials and provides a favourable living environment inside the apartments.

The wooden planking of the facade is painted with a special color that contains a fine metallic powder which allows to anticipate the natural silver patina that will occur over time on the wooden surface whilst the color paint will slowly wash out.

With a high degree of thermal insolation, the use of geothermal heating and electric solar panels, the new apartment building is offering a sustainable contribution to the densification of the town center of Sarnen.

































